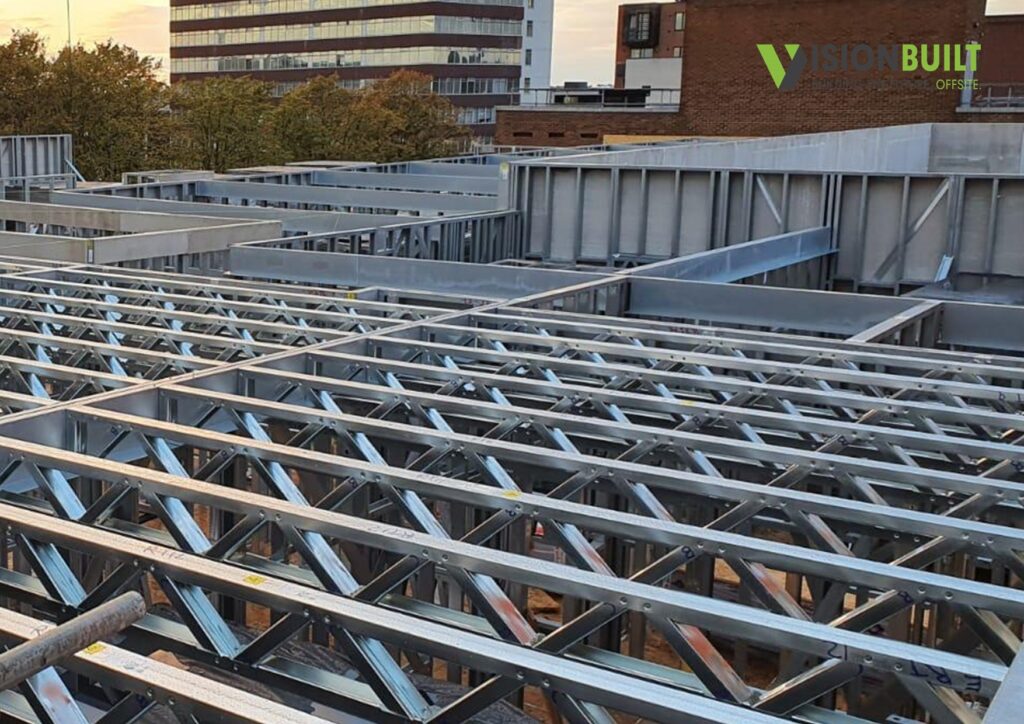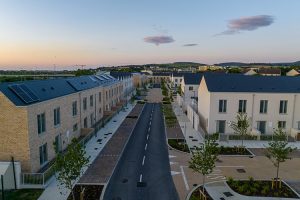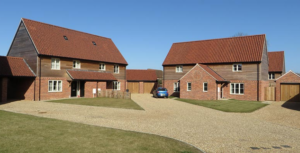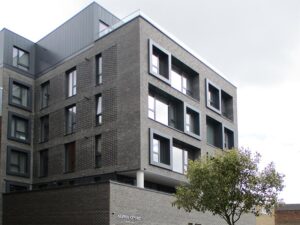Premier Inn, Romford
Project Description
This project was built from an existing three storey commercial building which was converted to provide ground floor commercial space, and two storeys of hotel space. Vision Built were appointed for the design, manufacture and installation of an additional storey to add 35 bed rooms. Due to the city centre location of the project, no outside space was available to building personnel and accordingly panels had to be designed to be small and light enough to be manually carried through the door. Vision Built provided load bearing light gauge steel panels and light gauge steel lattice joists above an existing concrete roof deck. When completed, the Premier Inn boasted 90 new bed rooms.
Project Overview
- Architect: Axiom Architects
- Client: Premier Inn
- Construction: 2018
- Main Contractor: Boss DB
Project by Numbers
0
+
Vision Built Employees
0
Rooms Built
0
+
Cups of Coffee





